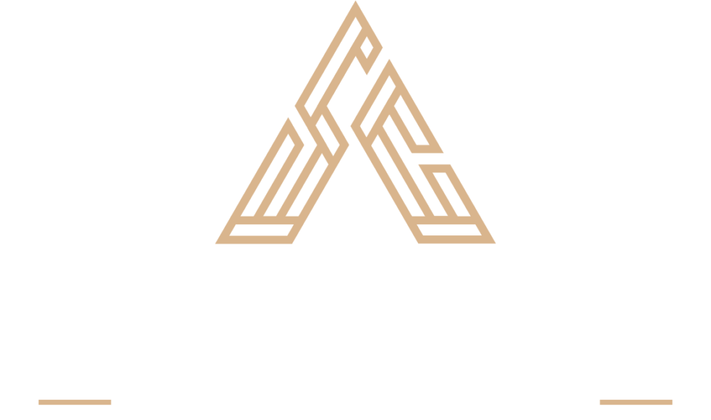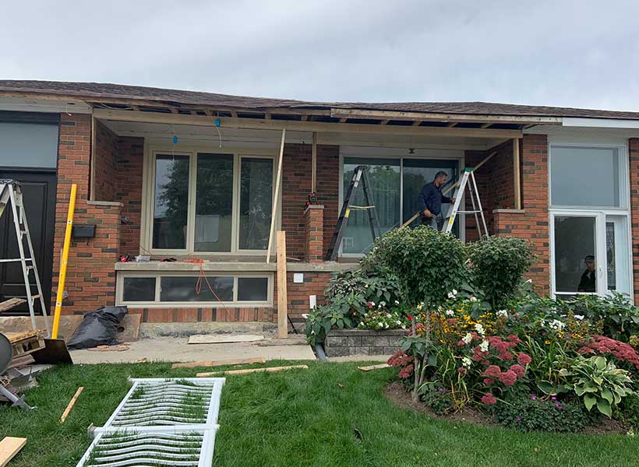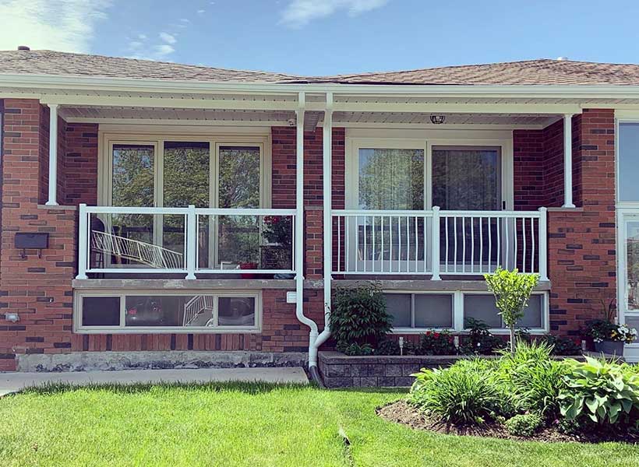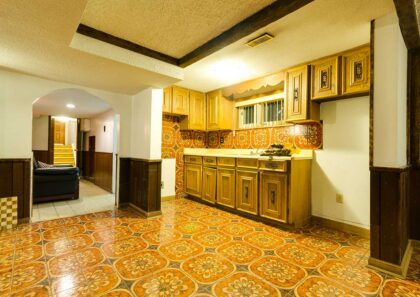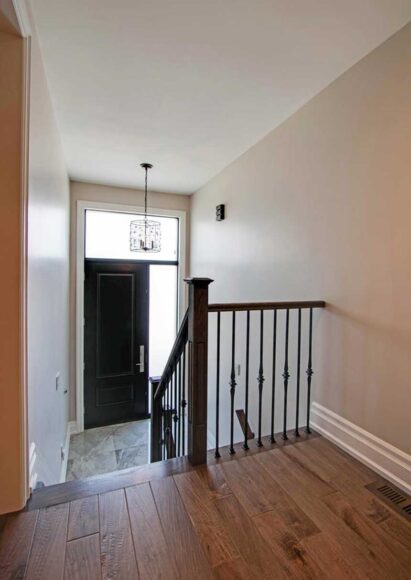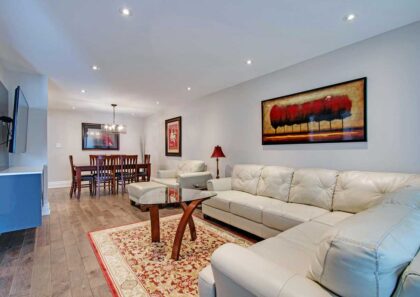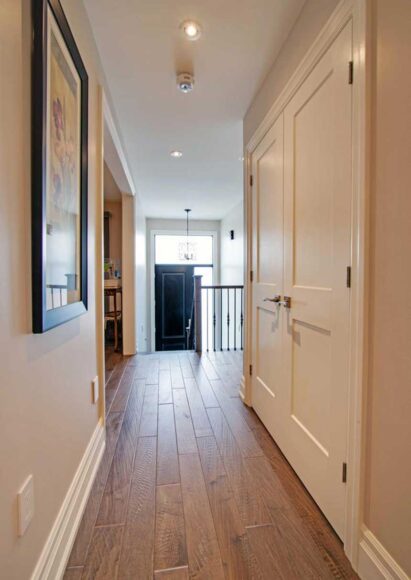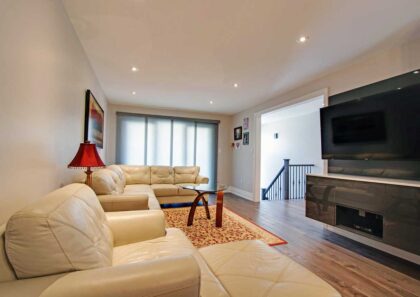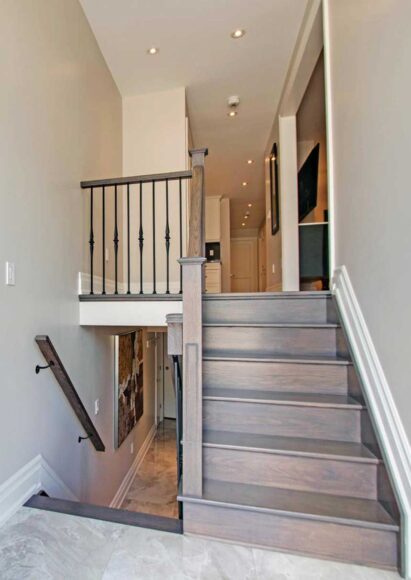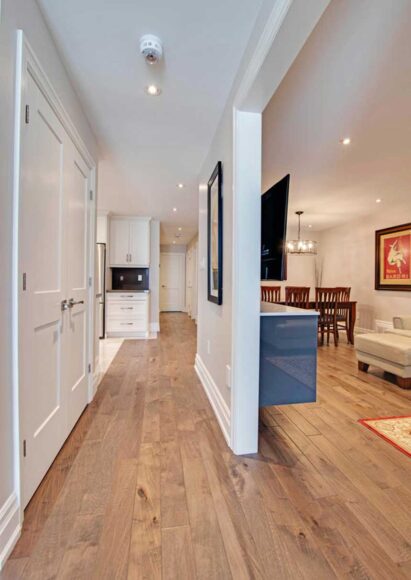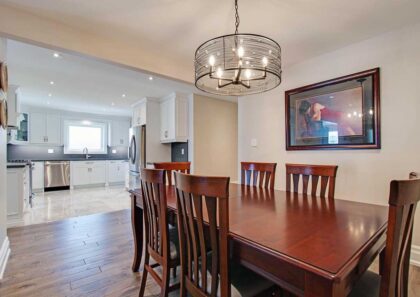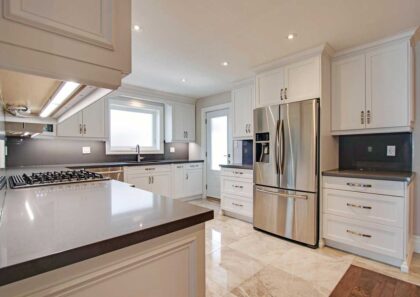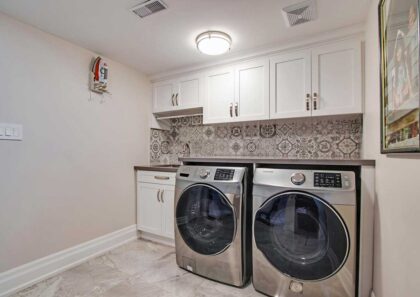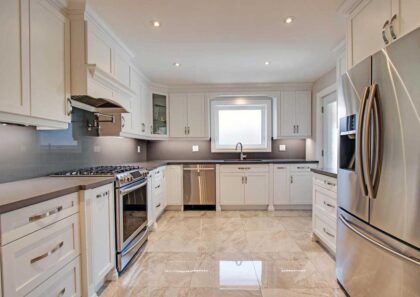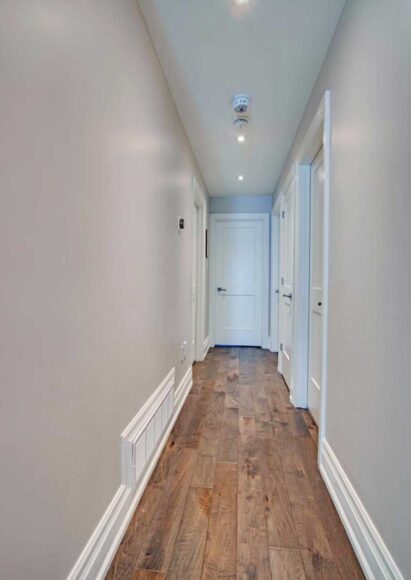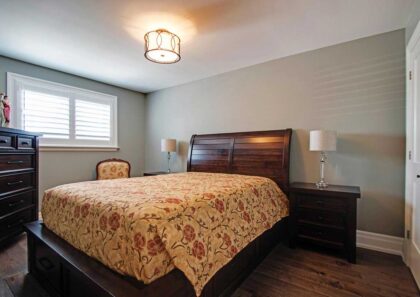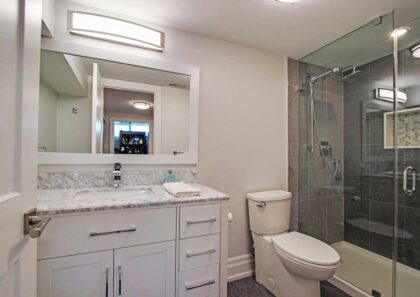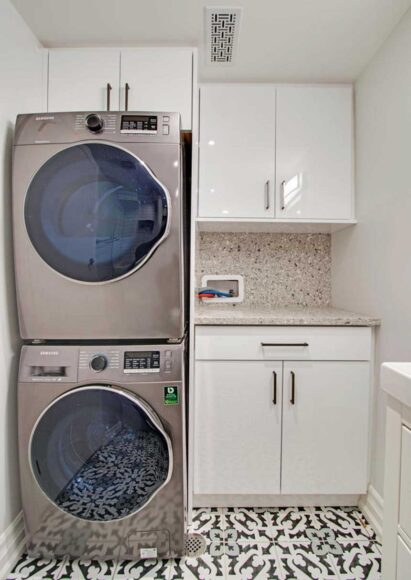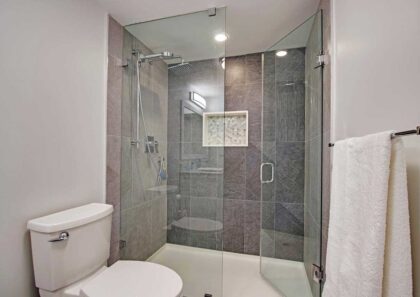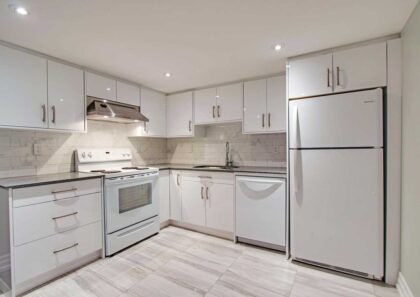Projects

The CHallenge
Built in the 1960’s, the home lay-out was boxy and compartmentalized. The clients wanted an open concept space with a larger kitchen. They also wanted to create a downstairs apartment suitable for legal rental, but also wanted an additional bathroom and laundry in that downstairs area that they could use, separate from the legal apartment.
The Solution
We focused on the design of this space and really took the time to plan the layout and play with the existing space. We resized closets and other spacing to max out the amount of useable space. In the downstairs area, we increased the window size to allow for more light and a more open, bright feeling.
We also added a security system, and ran auxiliary meters to monitor downstairs consumption without having to put in an additional actual meter.


The Results
Our clients were really happy with their new space that provides them with great functionality. It has a new and modern feel, is very open and they can host large family gatherings. We doubled the kitchen cabinet space, and the downstairs apartment is a very open 2 bedroom unit with lots of light, allowing for substantial yearly income from the rental unit.

Book a consultation
Want to get your next construction project started? Whether you’re looking to renovate, build an addition, create an outdoor oasis, or build a brand new custom home, we’d love to help. Book a consultation with us and tell us your vision, and we’ll help turn it into a reality.
