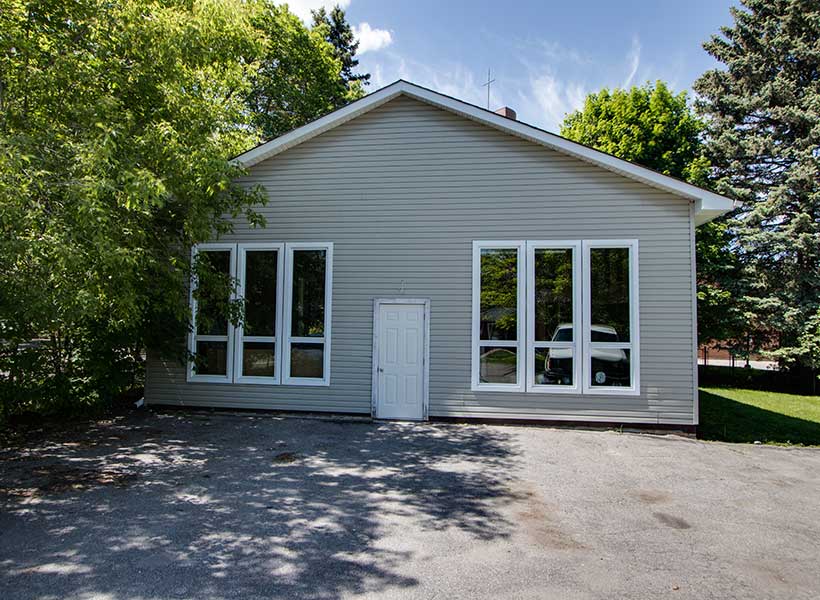Projects

The CHallenge
The couple moving into this in-law suite were downsizing from a 3500 square foot house. Our challenge was to turn the 1200 square foot garage with a pitched roof into 2700 square feet of livable space that included 2 bedrooms and 2 bathrooms.
We also had to work hard with the committee of adjustments to ensure we could turn the garage into a dwelling.
Another challenge was creating the upper floor, and finding a way to make the concrete slab main floor warm and inviting.
The Solution
We created a steel beam flooring system for the upper floor, and insulated the concrete slab main floor to create a warmer space. We created a subfloor system and put down plywood under the finished floor so it did not feel hard to walk on.
To create more space, we eliminated bulkheads strategically with closets and walls, and also hid to hide supporting beams, using details like niches and built in cabinets to maximize the function of the space. We made the best use of the ceiling heights and created adequate storage and accessibility.
We also used high-end finishes to create a luxurious space that the new owners loved.


The Results
Clients were very happy with the results. The first half of the space is open to the ceiling above, creating a grand feel to small space. We created a more open, better flowing kitchen than what they had in their previous, larger home, and today, the in-laws are still living there, enjoying their beautiful space.

















Want to get your next construction project started? Whether you’re looking to renovate, build an addition, create an outdoor oasis, or build a brand new custom home, we’d love to help. Book a consultation with us and tell us your vision, and we’ll help turn it into a reality.